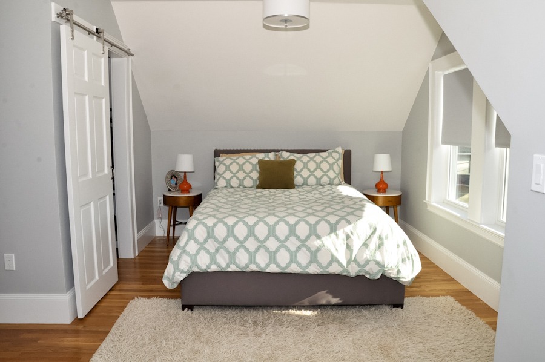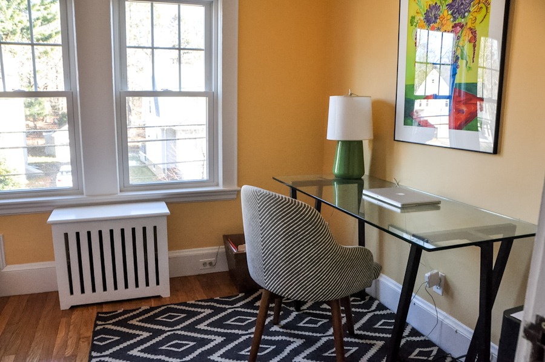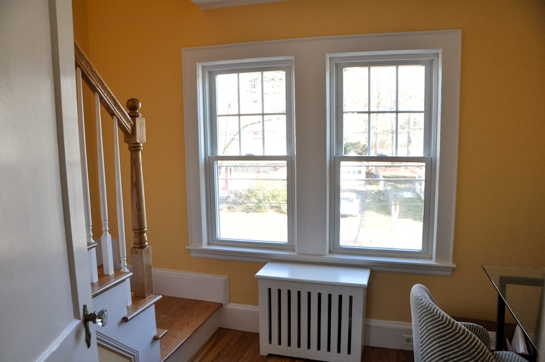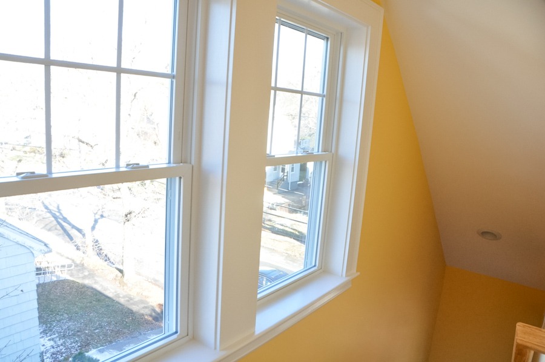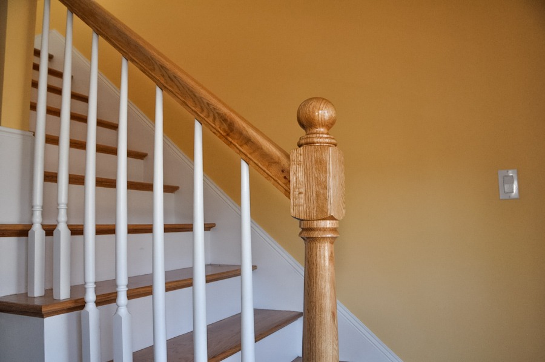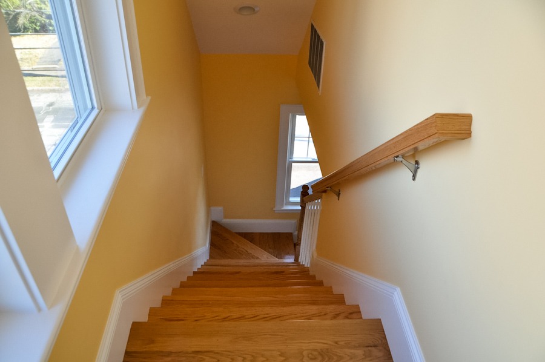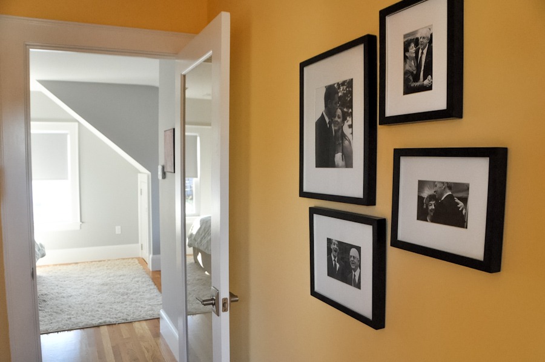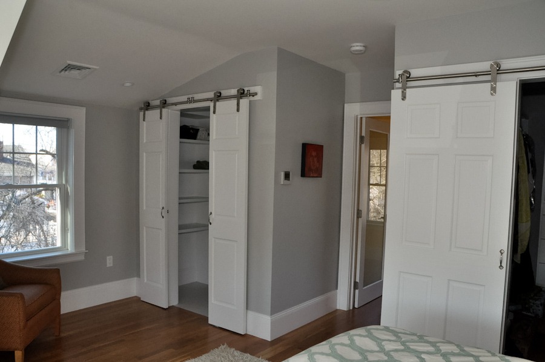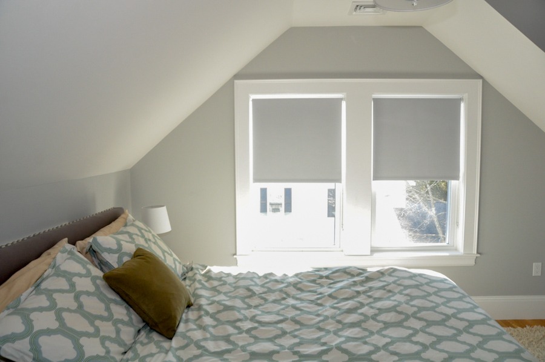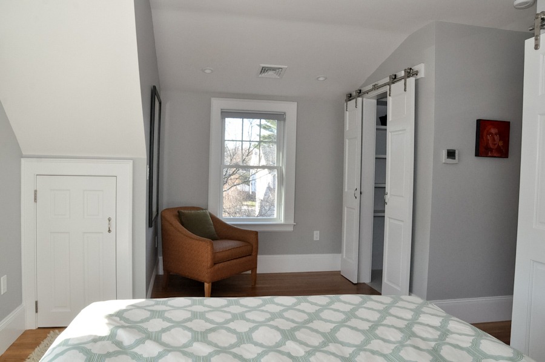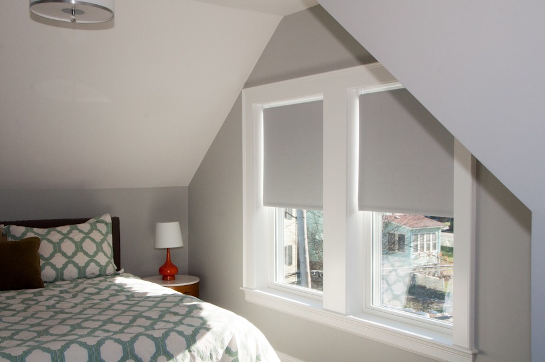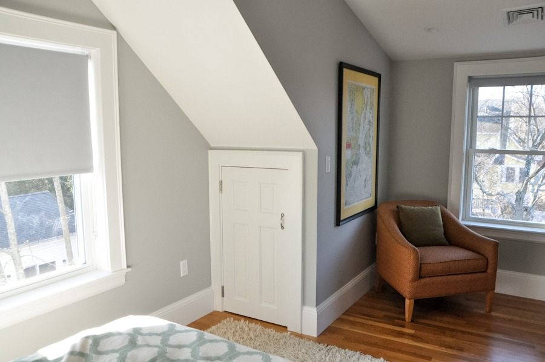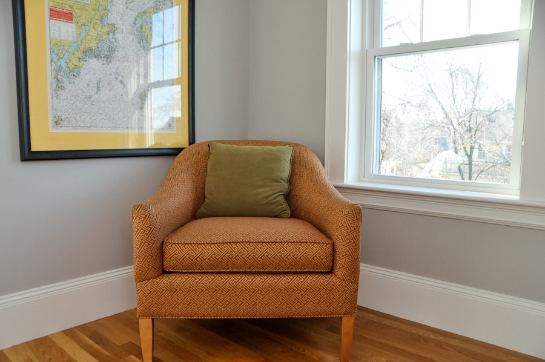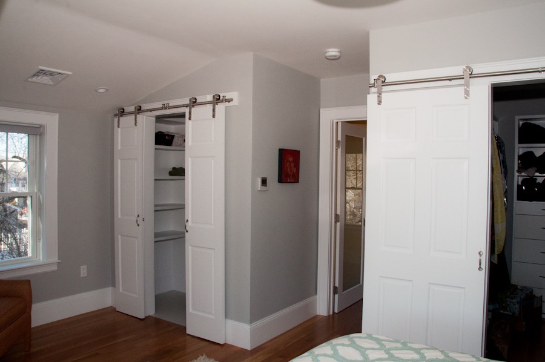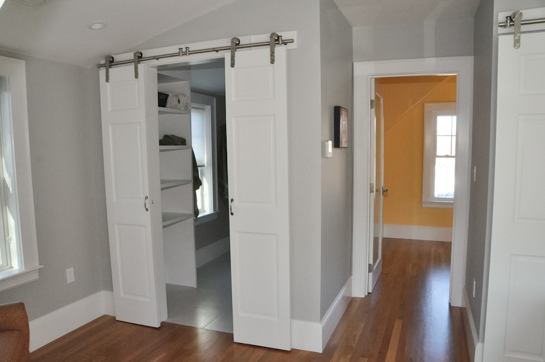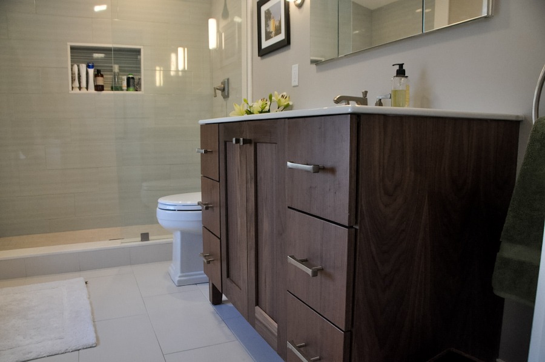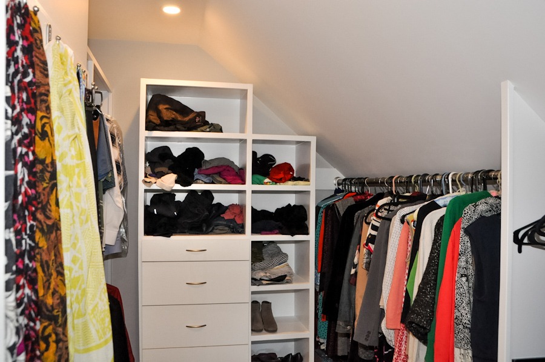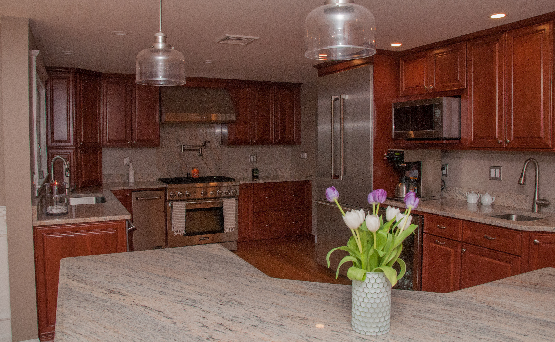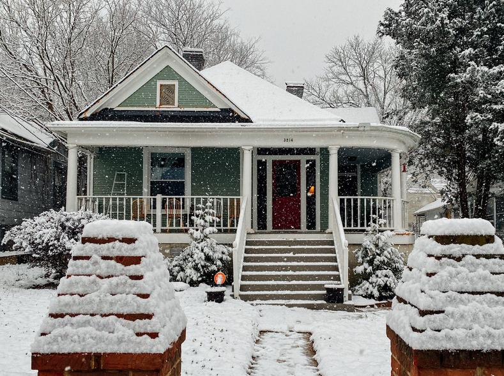[vc_row][vc_column][vc_column_text]Thinking of remodeling your kitchen? While the majority of our clients renovating these days opt-in for an open kitchen concept, there are also benefits to having a closed kitchen design. Are you looking for a more private room or a multi-functioning space for hosting? Check out the benefits of having an open and closed kitchen to help you decide which would be better utilized in your home.
Here are the top 3 reasons why you should consider an open kitchen –
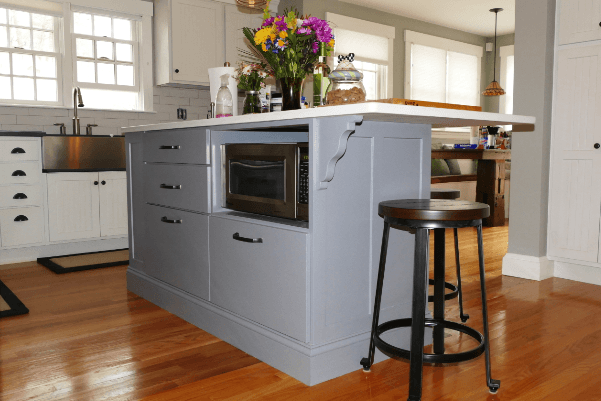
1. Great for hosting – An open floor plan is ideal for homeowners who love to host frequent parties or gatherings. If you’re hosting Christmas Dinner and want to interact with your guests while you’re whipping up appetizers, this is a good option so you won’t miss any of the fun. An open floor plan also allows for more seating and encourages guests to move around.
2. Makes home feel larger – An open kitchen allows for more natural sunlight in turn reducing your energy bill. By having less walls, you have more open space giving off the feel of bigger rooms and higher ceilings.
3. Optimizes Multitasking – Planning on having a family soon? Open kitchens can be great for young kids as you can keep your eyes on multiple rooms at a time! Check on the kids doing homework in the living room, while you’re preparing dinner at your kitchen island.
The more individual rooms there are in your home, the more opportunity you have to get creative with paint colors and wall space to decorate. Check out the top reasons why a closed kitchen design may be better for you –
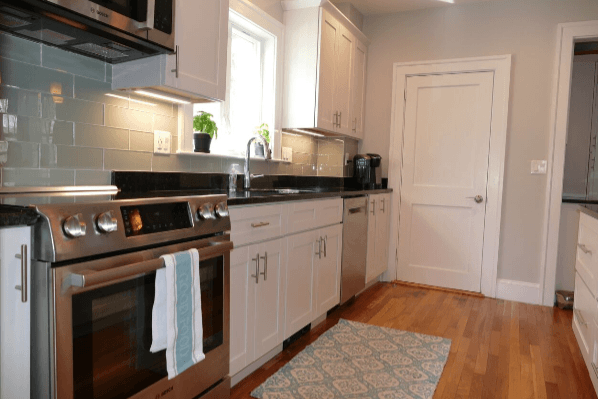
1. Cost-Friendly – Knocking down walls can create unforeseen problems and can cost serious renovation dollars. If things like high end appliances and countertops are more important to you, you may want to leave the structure as is and allocate your budget to the priorities on your wish list.
2. More storage – The more wall space, the more room for shelving, cabinetry and hidden closets. If you’re looking for a functional, secluded room with lots of storage, this could be a good option for your home.
3. More privacy – More walls also mean more privacy. Having a closed kitchen design hides a messy room full of dirty dishes – Some hosts want to prep, cook and clean without interruption so that they can provide a more formal dining experience for their guests.
The final decision is up to you, the homeowner. It’s not all black and white and you can meet in the middle somewhere by considering a cutout in your kitchen wall (as long as it’s a non-load bearing wall).
There’s always going to be a new trend… Don’t succumb to what’s in, but rather decide based upon which option works best for lifestyle and personal preference. Want to start the conversation? We’d love to sit and talk with you about which kitchen layout works best in your home ===> [email protected]
Save
Save
Save
Save
Save
Save[/vc_column_text][/vc_column][/vc_row][vc_row][vc_column][vc_separator color=”blue” el_width=”60″][/vc_column][/vc_row][vc_row][vc_column][vc_column_text]
We hope you found this blog post helpful when it comes to designing your next kitchen!
Thanks for reading,
– The Team at McDonald Contracting
[/vc_column_text][vc_separator color=”blue” el_width=”60″][/vc_column][/vc_row]

