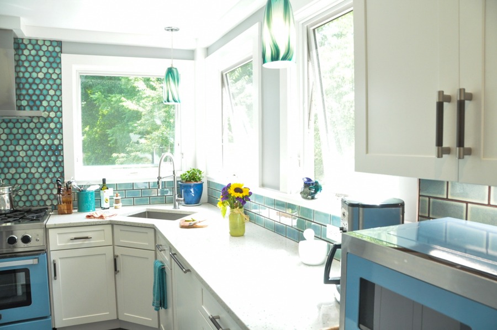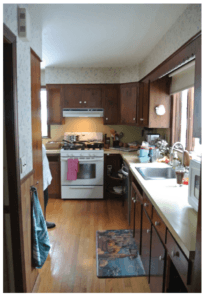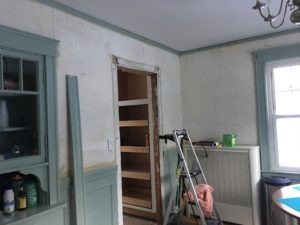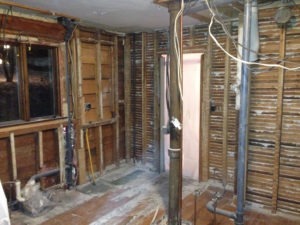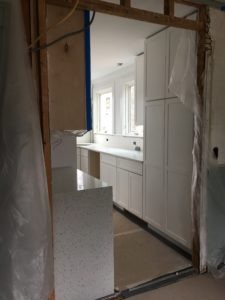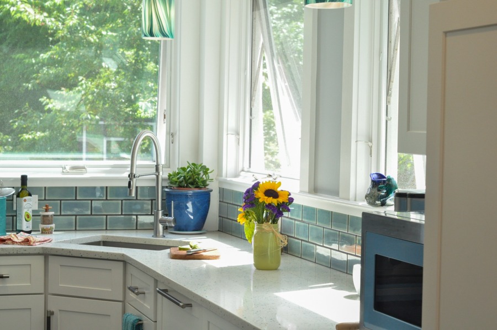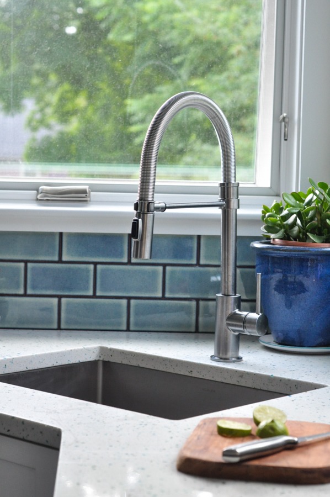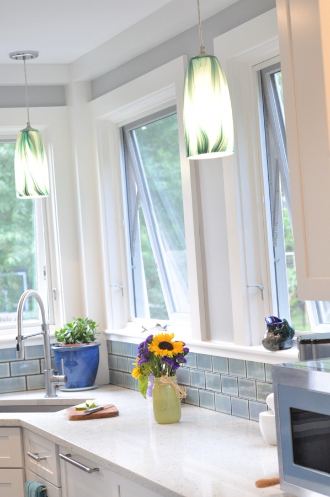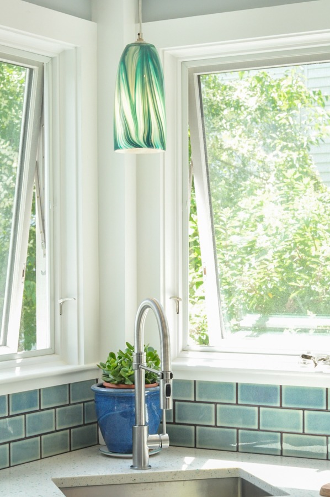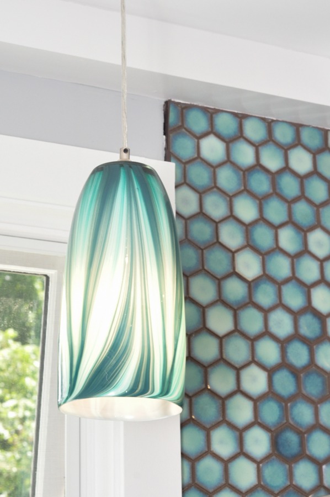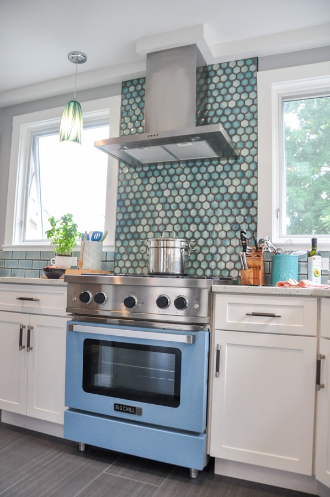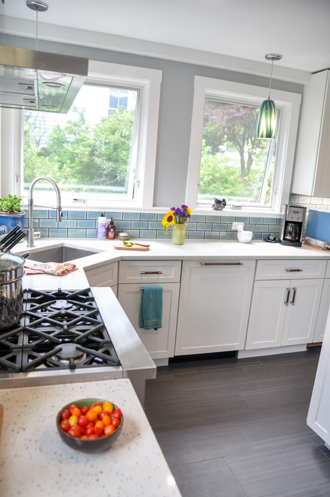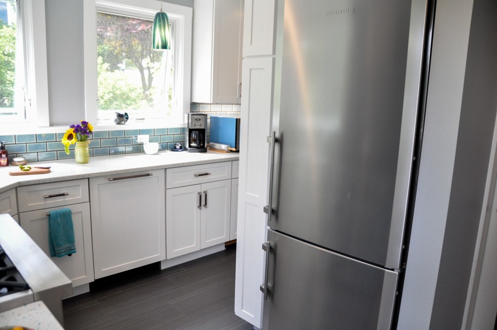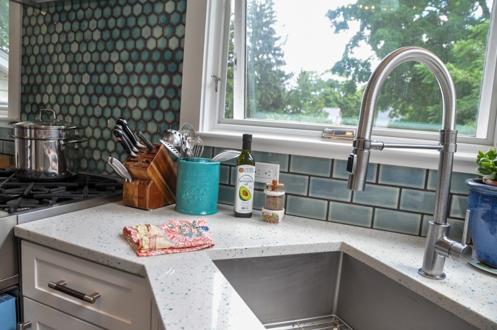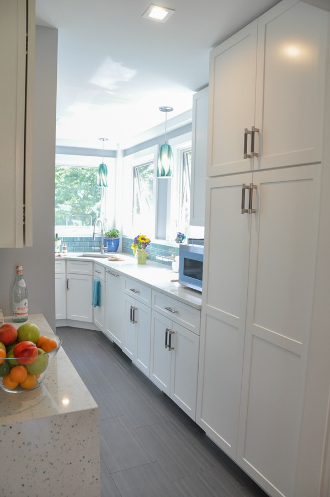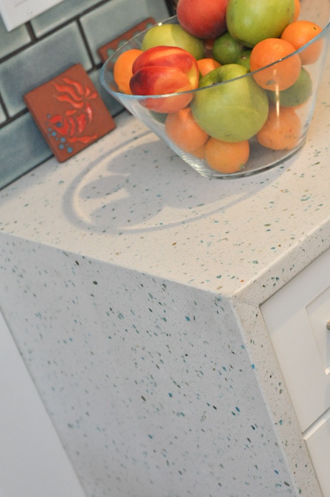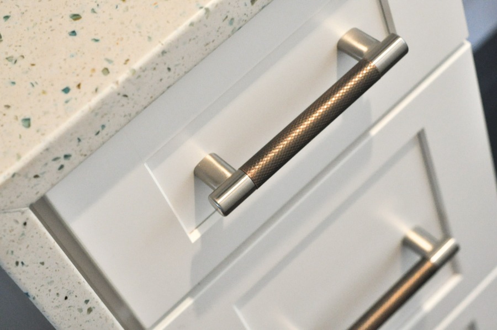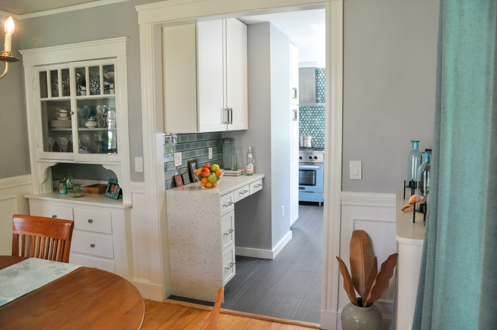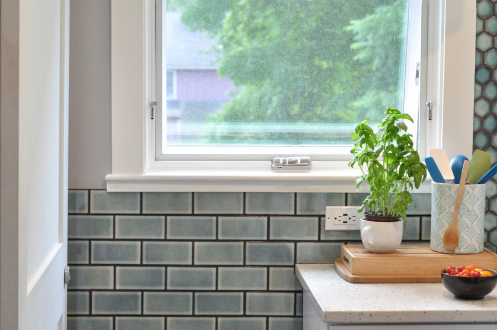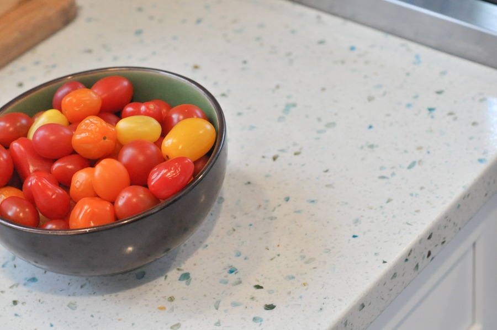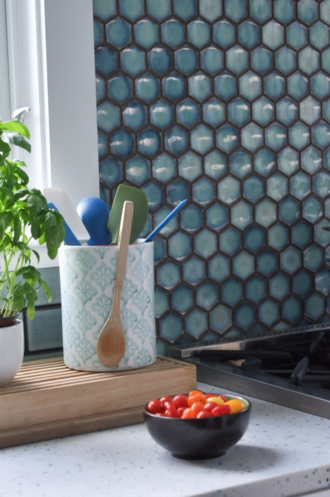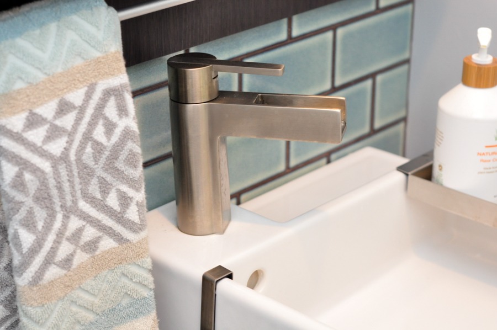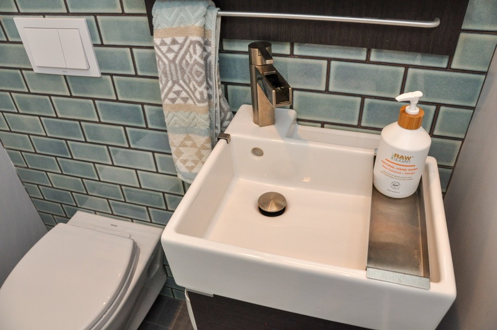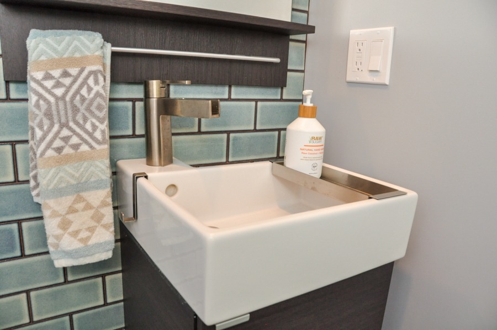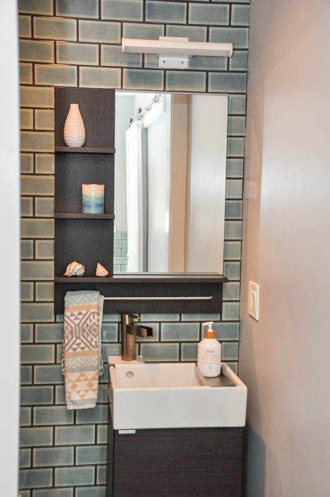This kitchen was over 40 years old. The space was small and dark; with dark cabinets, poor lighting and only 2 windows. The bathroom, located off the kitchen, was inconveniently located and needed to be better situated for the flow of the house. Needless to say, it was time to create a bright space that complimented the home’s unique space.
In a nutshell, our team did the following –
- Took everything down to the studs – floors, ceilings, and walls
- Removed and repositioned a bathroom within the same space and since it was such a compact bathroom, we used a wall-hung toilet to save space, and also a small wall-hung vanity sink
- Added 2 sliding barn doors to conserve space
- Doubled the number of windows, and installed taller cabinets that went up to the ceiling to maximize storage space
- Opened up the entryway between the dining room to the kitchen
The space is now bright and sunny, with an ocean-inspired kitchen and streamlined bathroom! The homeowners couldn’t be happier!
Before/During:
After:

