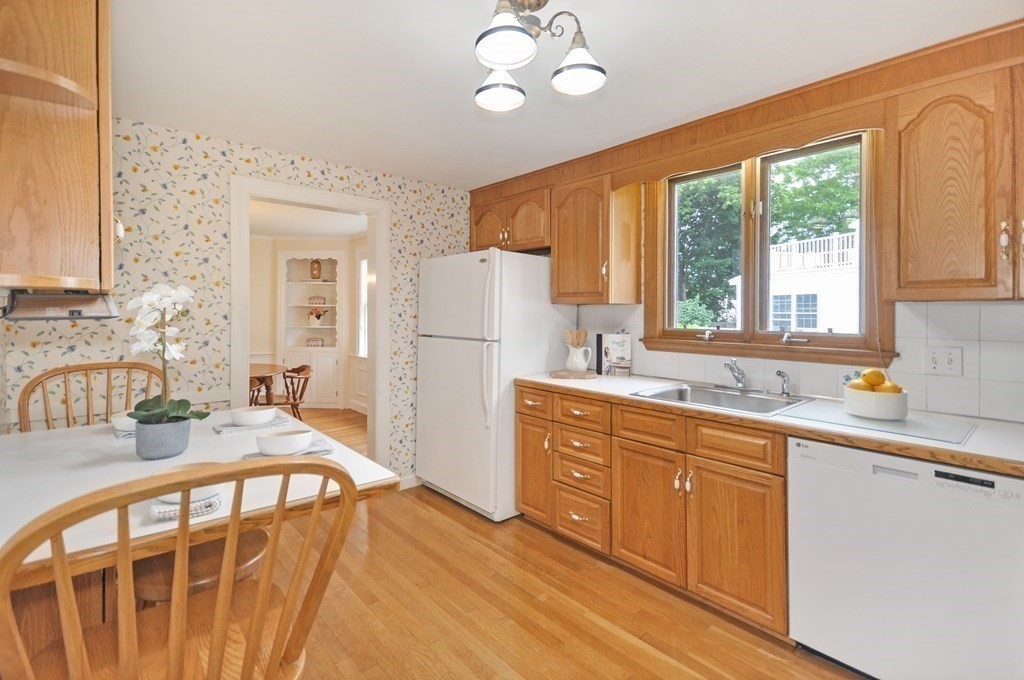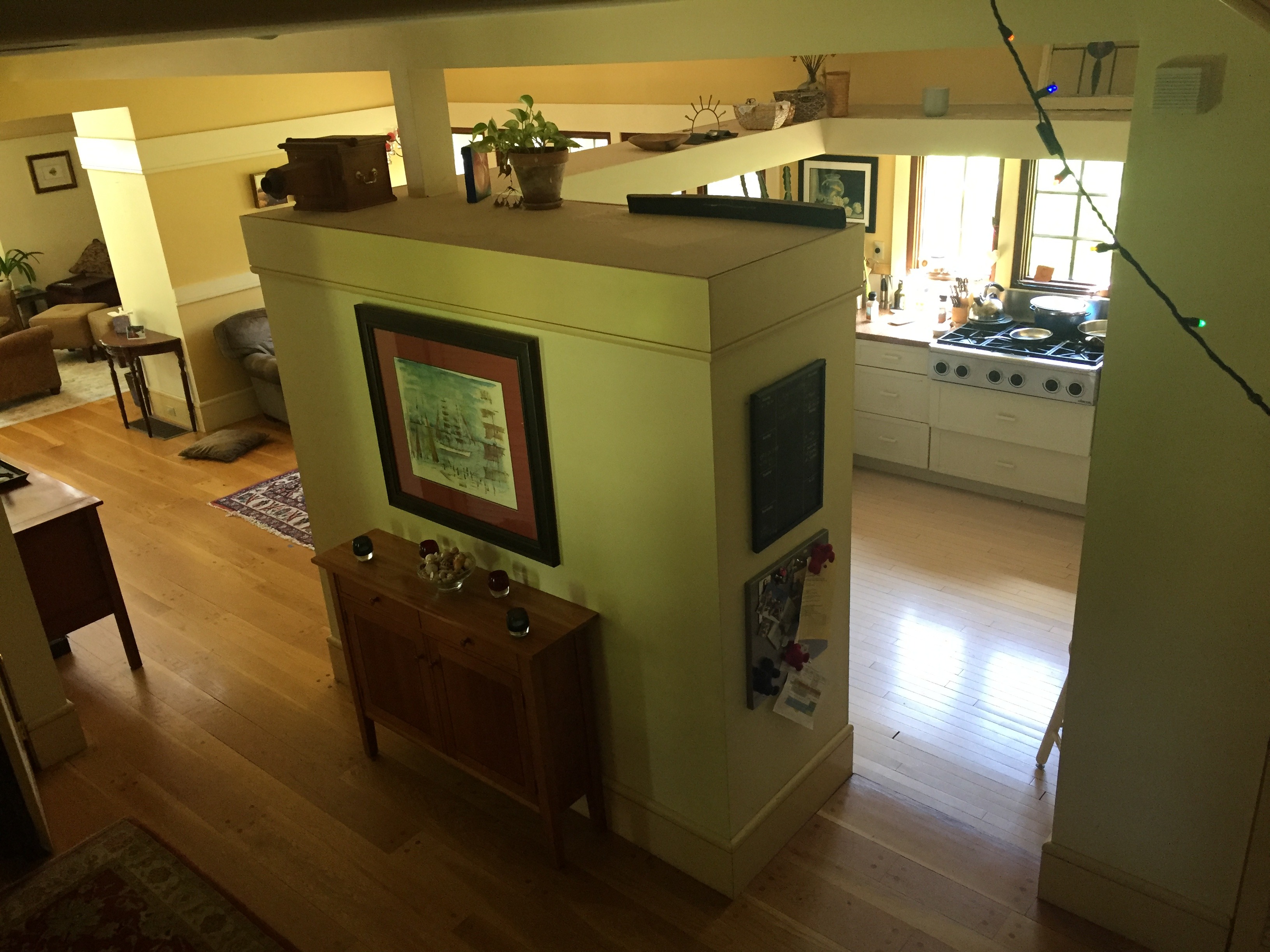We love a good kitchen remodel—and this one was completed in just 3 weeks! Check out how our team at McDonald Contracting transformed an outdated space into a modern, open, and welcoming kitchen.
Before:

After:
Let us know what you think!
Thanks, Ed
We love a good kitchen remodel—and this one was completed in just 3 weeks! Check out how our team at McDonald Contracting transformed an outdated space into a modern, open, and welcoming kitchen.
Before:

After:
Let us know what you think!
Thanks, Ed
Walking into this kitchen is like walking into an HGTV set… needless to say, it’s gorgeous!
Our McDonald Contracting team helped the homeowners create a more stylish, modern, and user-friendly kitchen. We opened up the kitchen height by hiding the soffits, which were being used to hide plumbing and electrical cords. Once we opened it up we were able to move around the appliances to create a better flow. We also updated all the kitchen countertops and cabinets and added in custom shelves for better storage. Check it out!
Before:

After:
Doesn’t this kitchen renovation look fantastic?! Tell us what you think and make sure to check out the video below![/vc_column_text][vc_column_text]