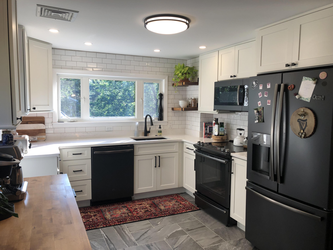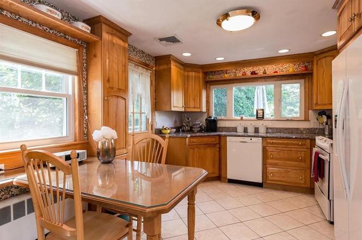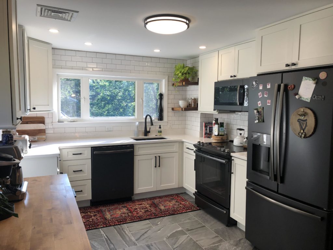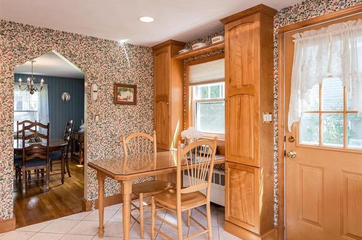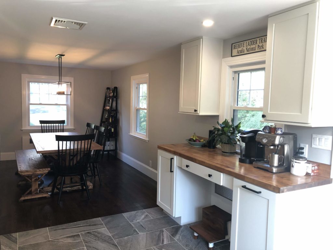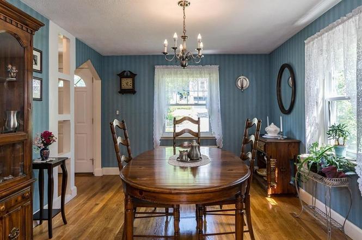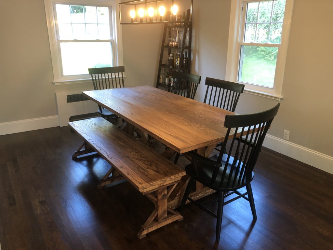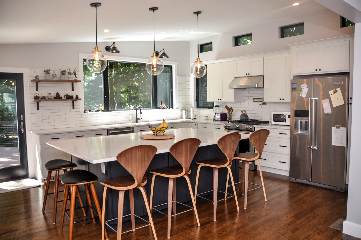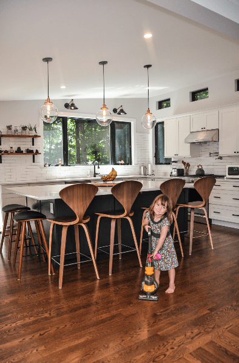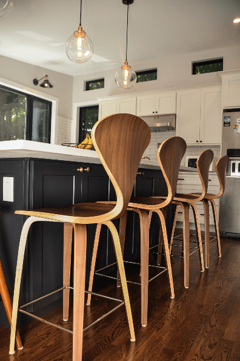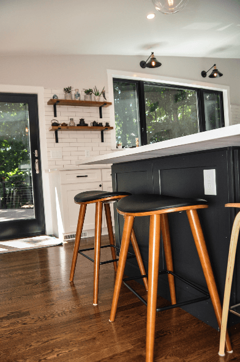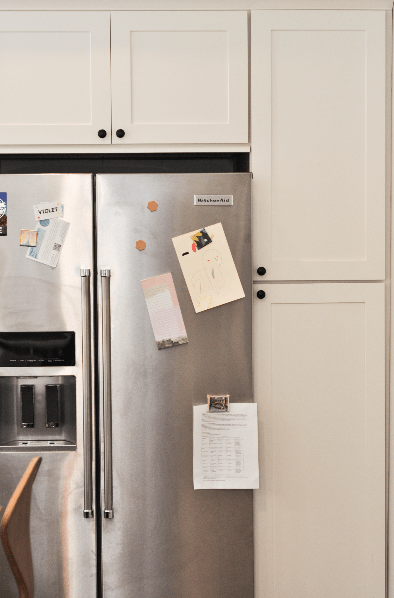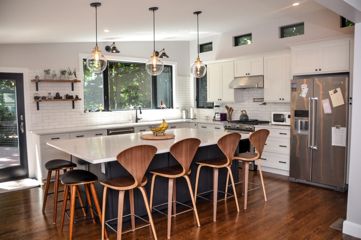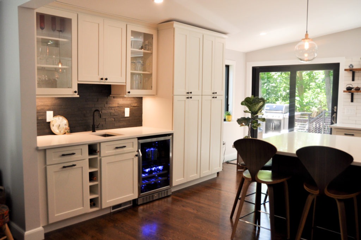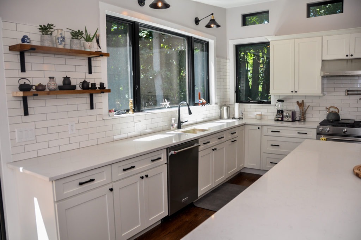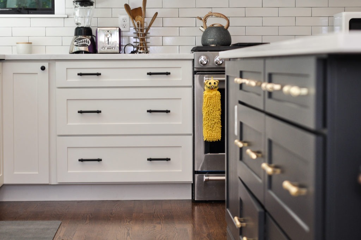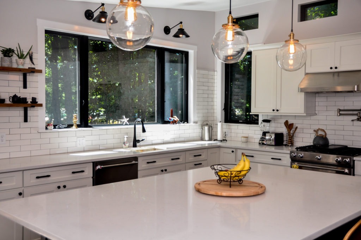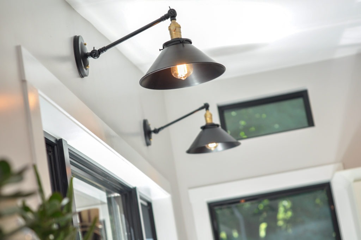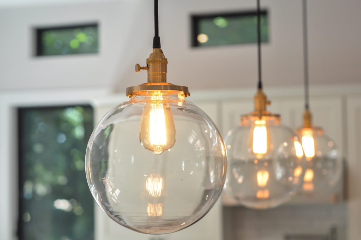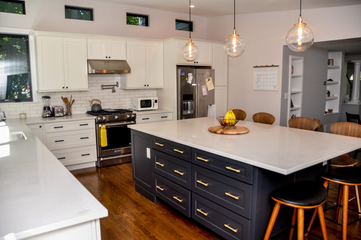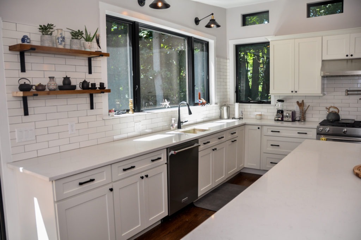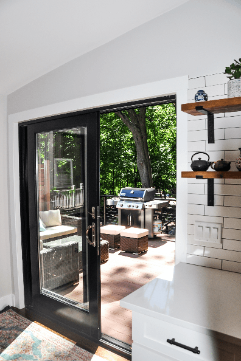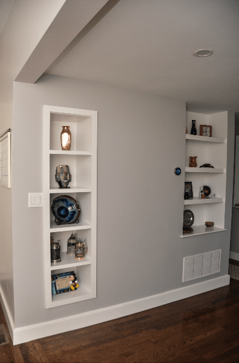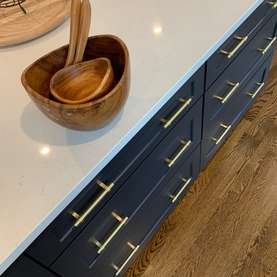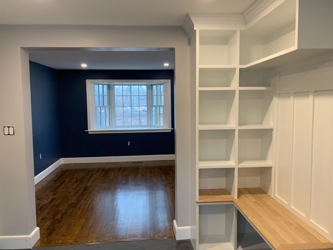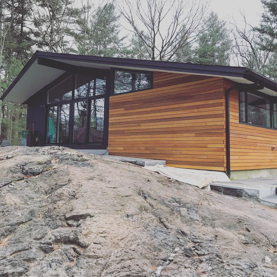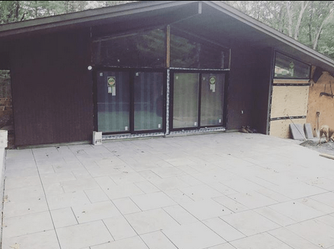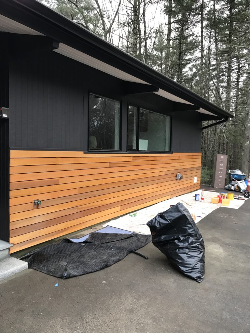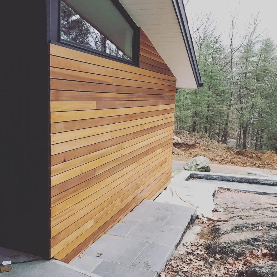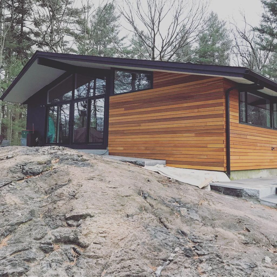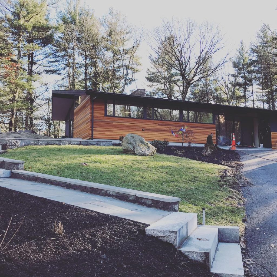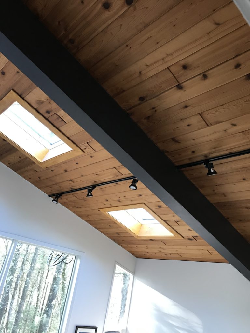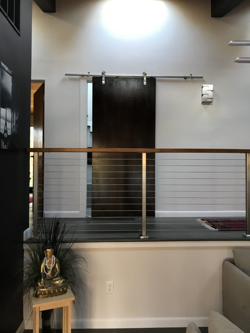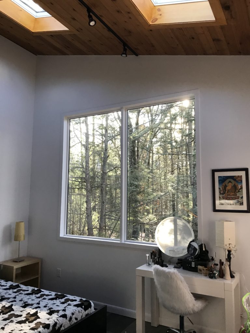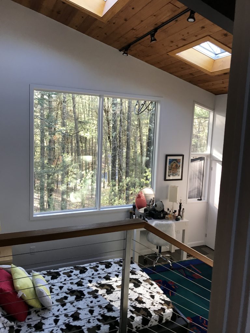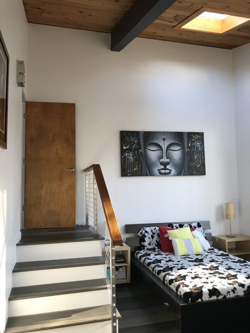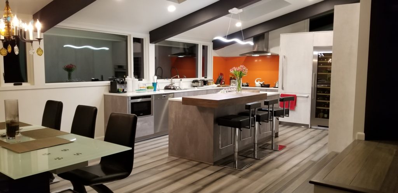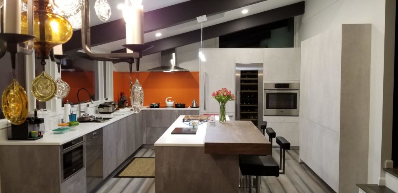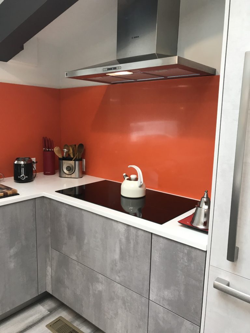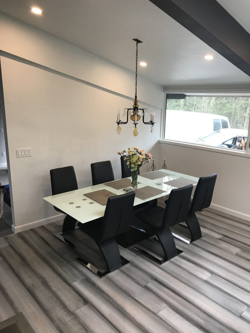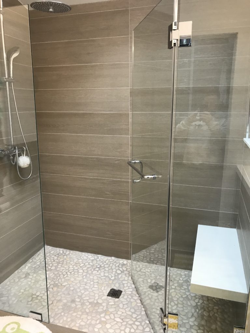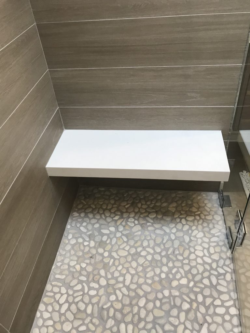This kitchen is what design dreams are made of! From the huge island, that comfortably accommodates 6 people, to the huge windows that look out onto a pond to the added wet bar this kitchen is divine in every sense of the way.
This project started with a gut remodel and an addition on the homeowners first floor; adding an additional 600 sq feet, a new kitchen, new deck and a finished basement. We designed the kitchen to complement it’s beautiful outdoor surroundings, using large windows in every corner and keeping it open and bright. In the entryway room, we added an array of cubbies to create a useful and beautiful space for the family.
We caught up the homeowner, Kate, and here is what she had to say about working with our team –
“Ed and James were great to work with! We also had a great experience with Brian and Kenny from McDonald Electric. They are very responsive. We lived in the house during the construction and everyone managed! Ed worked with us to minimize any additional costs and stuck to his budget. We LOVE our new kitchen, deck, mudroom! They transformed our house into what we hope will serve our family for many years to come. There were several times that something was installed incorrectly and after we communicated that to Ed and his team, they fixed it. We are happy with the final product!” – Kate
What do you think? Do you love it? Stay tuned for our next post featuring their gorgeous deck.
Let us know if our team can help you create your dream kitchen!
– McDonald Contracting

