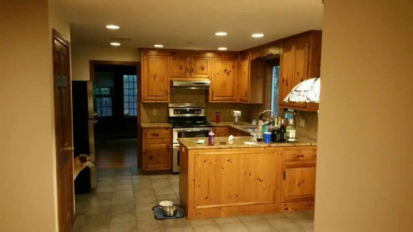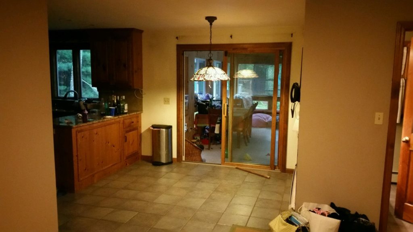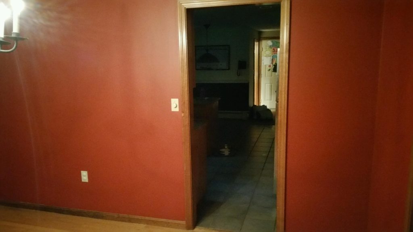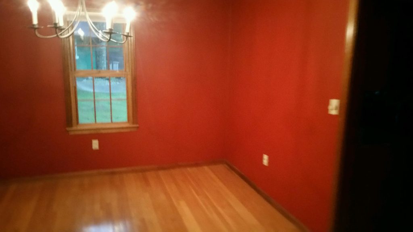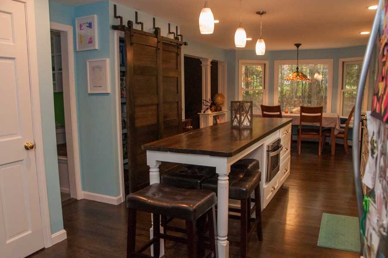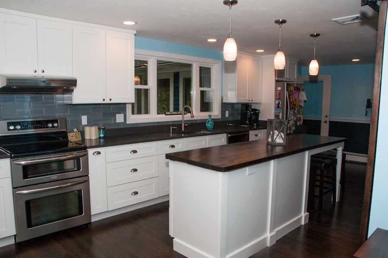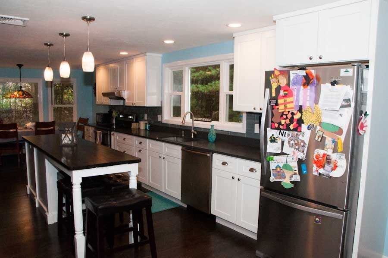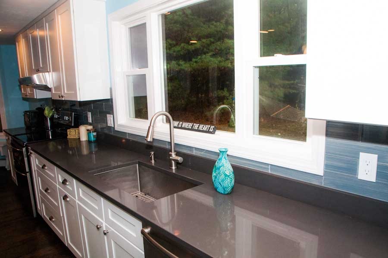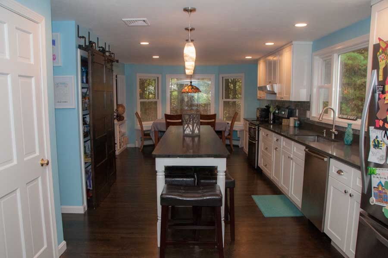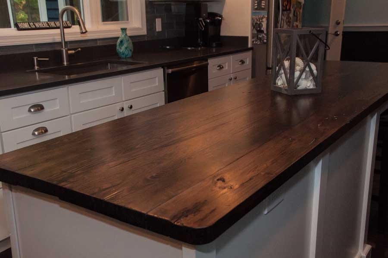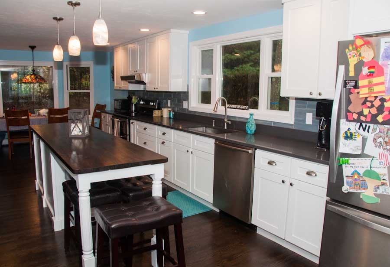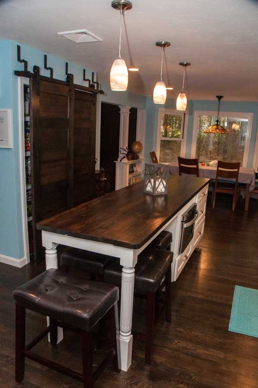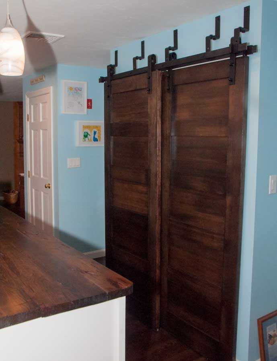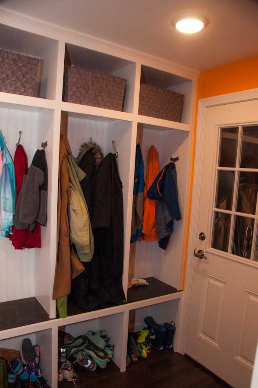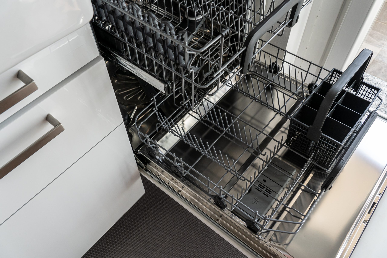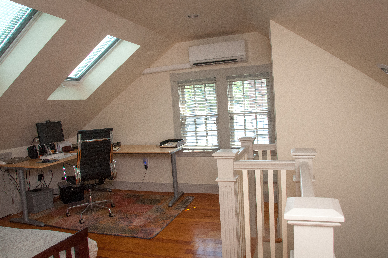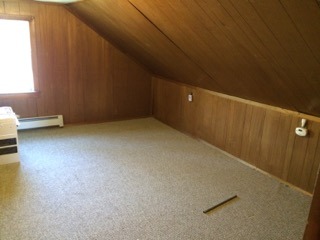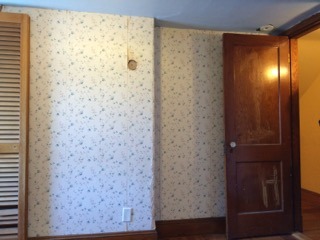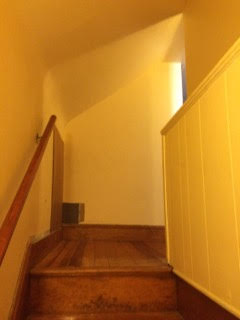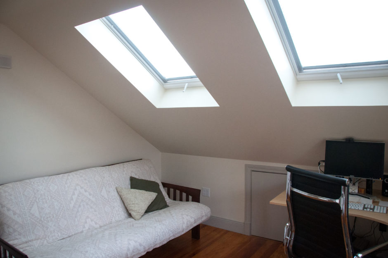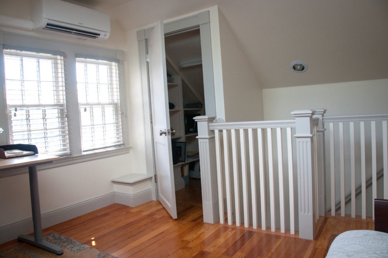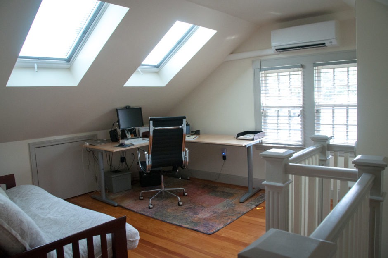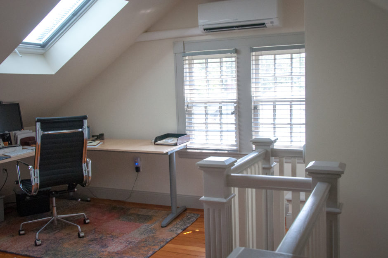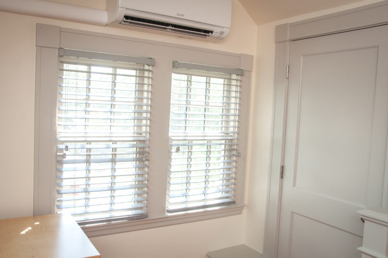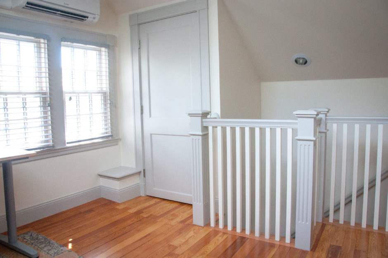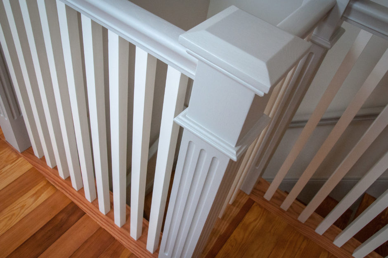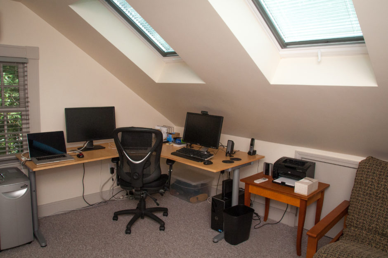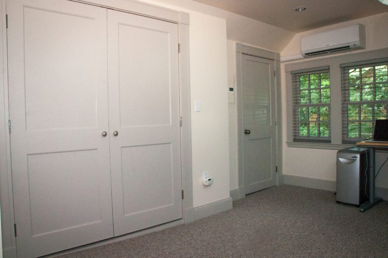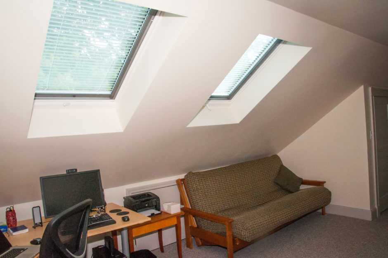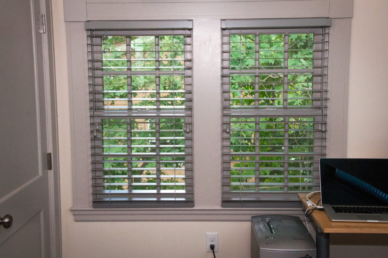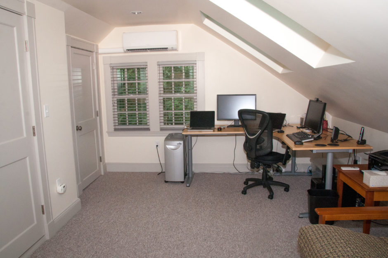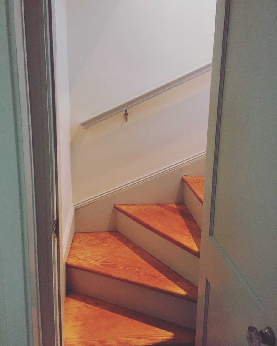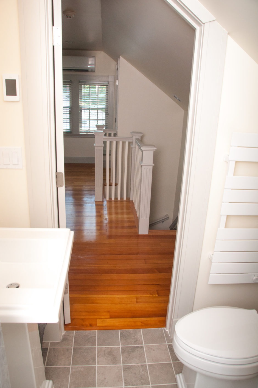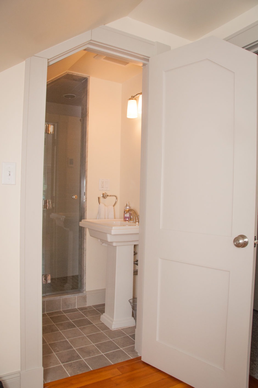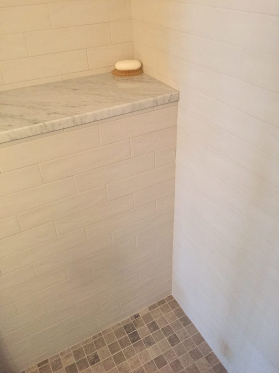According to Energy.gov, homes and commercial buildings consume 40% of the energy used in the United States; the majority of which comes from fossil fuels! It’s time to make your home more energy efficient! Here are some simple ways to save energy without breaking the bank.
Energy Efficient Windows: Windows provide our homes with light and warmth, but they can also negatively impact a home’s energy efficiency. You can reduce energy costs by installing energy-efficient windows in your home. If your budget is tight, energy efficiency improvements to existing windows can also be a huge money-saver. Adding storm windows can reduce air leakage and improve comfort. Weatherstripping around your windows can reduce air leakage. Thick window treatments and coverings can reduce heat loss in the winter and heat gain in the summer.
Energy Efficient Lighting: Electric lighting burns up to 25% of the average home energy budget.The electricity used over the lifetime of a single incandescent bulb costs 5 to 10 times the original purchase price of the bulb itself! Light Emitting Diode (LED) and Compact Fluorescent Lights (CFL) bulbs have revolutionized energy-efficient lighting.
– CFLs are a smaller version of a full-sized fluorescent bulb. They screw into standard lamp sockets and give off light that looks similar to the common incandescent bulbs.
– LEDs are small, very efficient solid bulbs! LED bulbs are grouped in clusters with diffuser lenses which have broadened the applications for LED use in the home. LED technology is advancing rapidly, with many new bulb styles available. They are typically more expensive than CFLs, but bring more value since they last longer.
Eco-Friendly Appliances: An easy way to save money on your utility bill (and help the environment) is by installing energy efficient appliances. Washers, dryers, refrigerators, dishwashers and air conditioners can all be purchased today as eco-friendly appliances, just look for appliances that have a Energy Star Rating.
– An appliance receives the Energy Star rating if it is significantly more energy efficient than the minimum government standards, as determined by standard testing procedures! The more energy efficient an appliance is, the less it costs to run!
Thanks for reading,
-The Team at McDonald Contracting | www.McDonaldContractingMA.com


