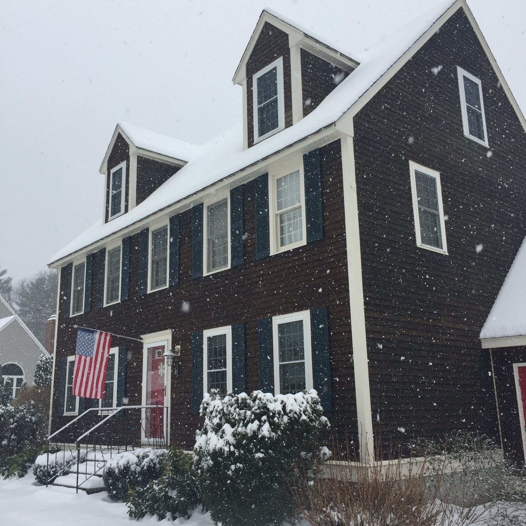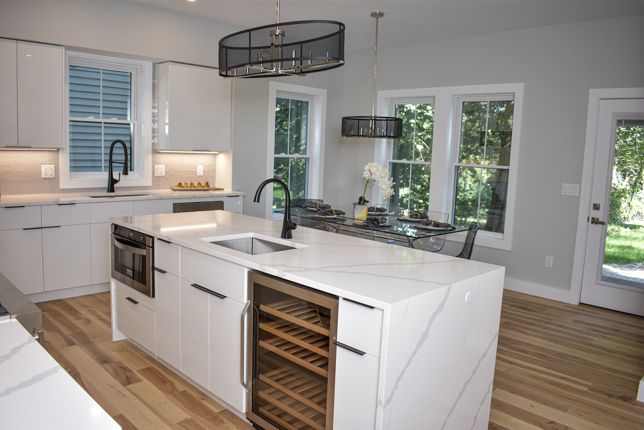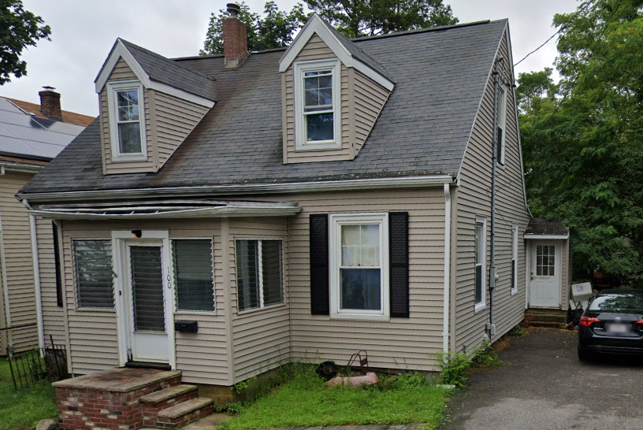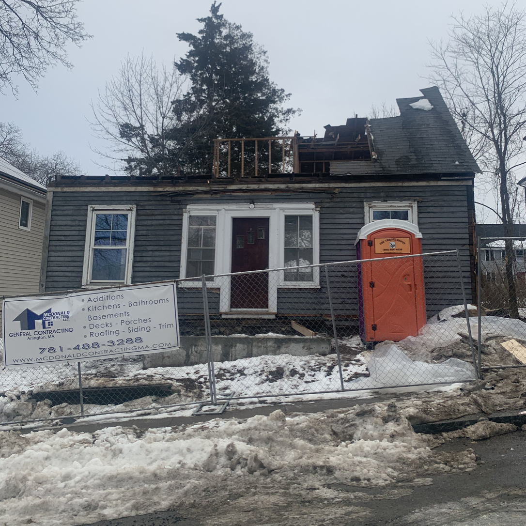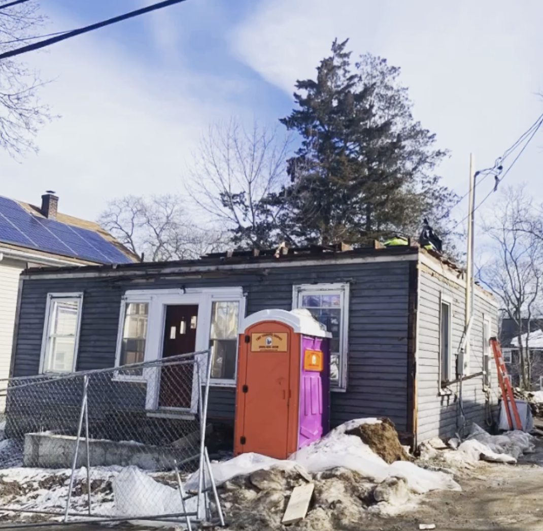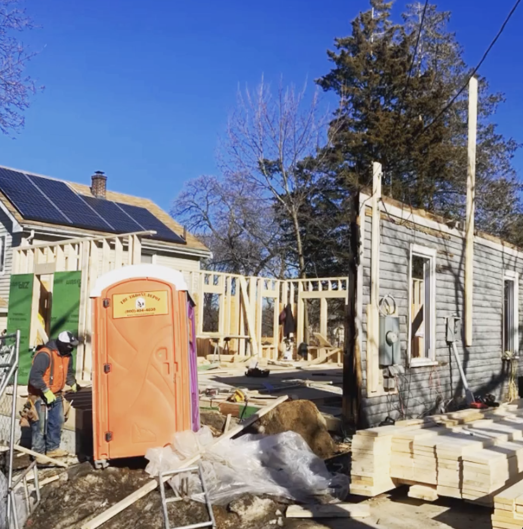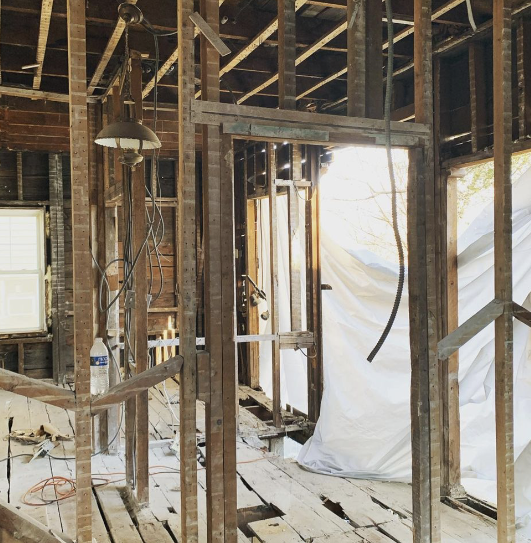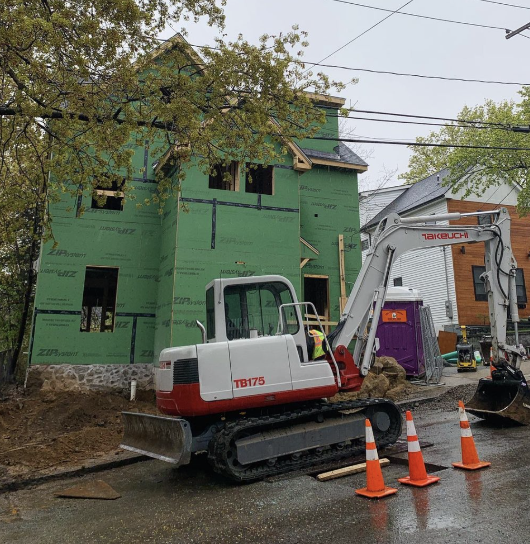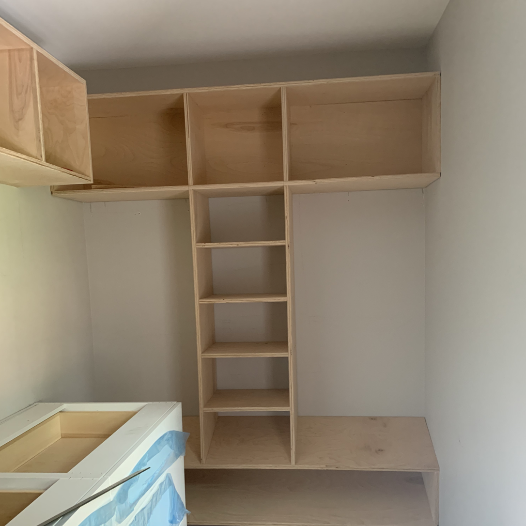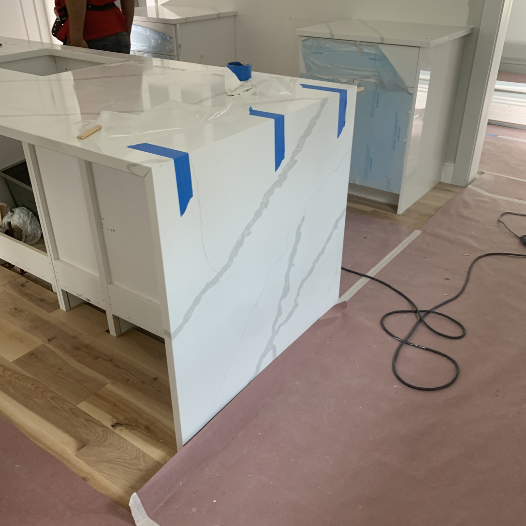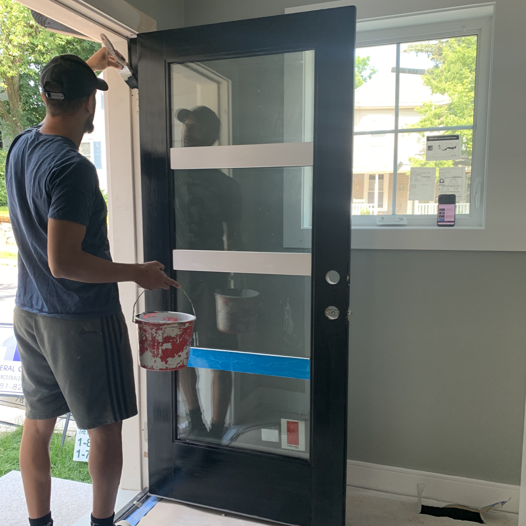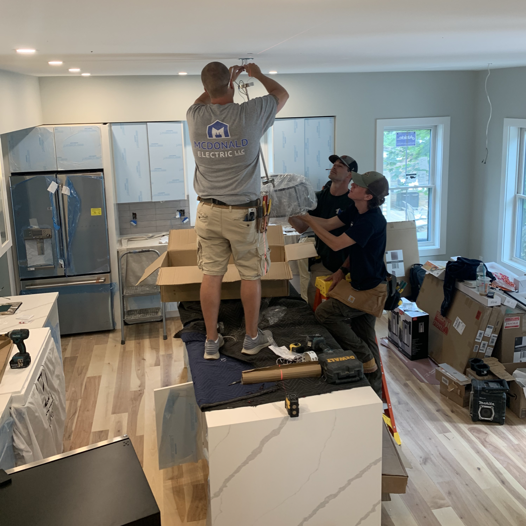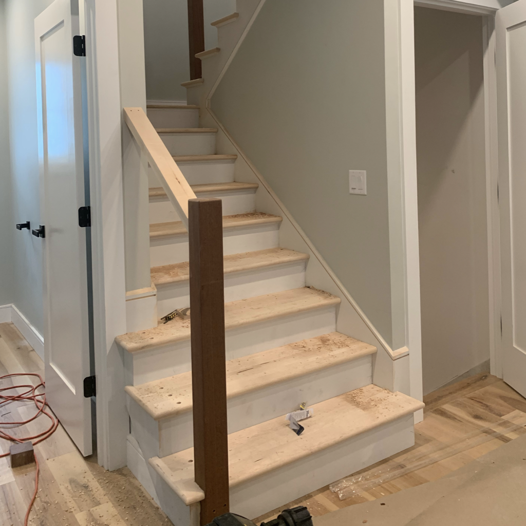We are extremely proud and excited to announce that our Vice President, James McDonald, won the National Kitchen and Bath Association award; 30 Under 30!

This program is designed to celebrate the future’s best in kitchen and bath. This award will allow James to predict upcoming trends in the industry and give him a network of other highly-skilled, young professionals to connect with and discuss upcoming innovations and technologies.
The write-up about James highlights his journey to achieving this award. Being the VP since 2013 and leading over 200 kitchen and bath projects over the past eight years, he has plenty of experience in this field. This award holds extra weight for him and McDonald Contracting after his brother and owner of McDonald Contracting, Ed, won in 2017. With both brothers now a part of the NBKA 30 Under 30 group, it shows the quality of the homes and renovations they produce. Holding both a Contractors License and a Home Improvement License, James is highly qualified for any of your home renovation projects.
Read the full write up on James’ qualifications for getting this award here: https://nkba.org/thirty-under-30/class-of-2022/james-mcdonald/


